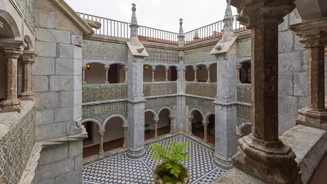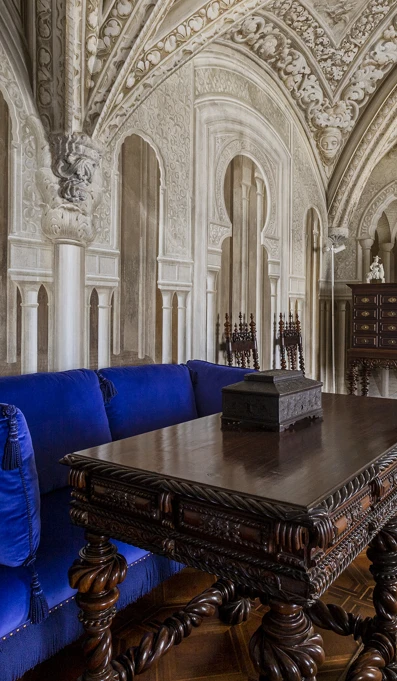
Points of Interest
National Palace of Pena

The access of visitors to the interiors of the Palace of Pena runs along the route reserved to the Royal Family up until 1910, and that also corresponds to the entranceway of the monks into the monastery in the period prior to 1834. Ferdinand II redesigned this entrance to establish a double staircase with parallel flights that lead to a small Manueline cloister.
The construction of this cloister took place in 1511 and clearly reflects the small scale of the religious community then living here. The small size of the convent spaces also contributed to the intimacy of the residence of Ferdinand II, which furthermore fitted in with the concepts of privacy and comfort prevailing in the 19th century.
This features galleries that open up onto a central, square patio through round arches on the lower floor and segmental arches on the upper floor. The walls enclosing the patio are finished in various types of Hispano-Mudéjar tiles applying the cuerda seca technique (grooved so as to separate the surfaces which are filled with different colours) with geometric motifs.




























